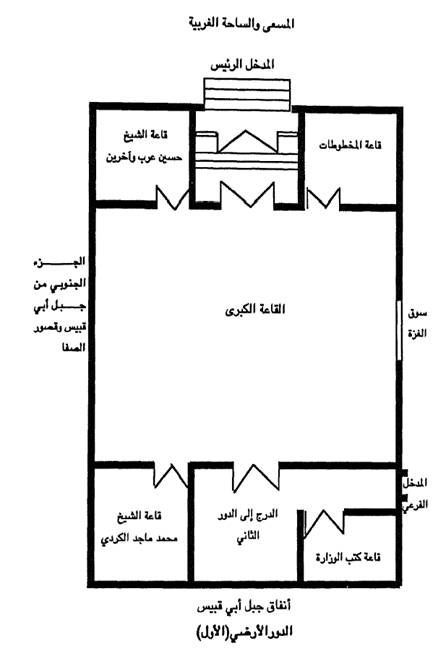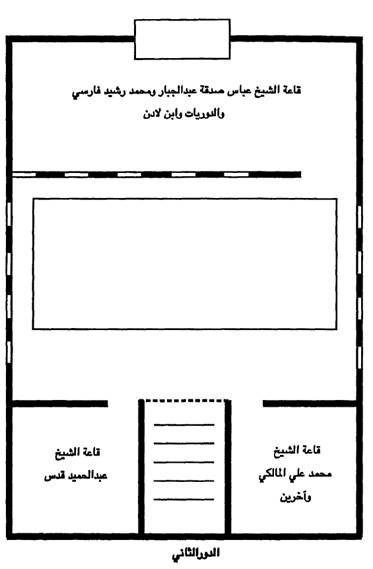https://muhammadencyclopedia.com/article/en/first-demolition-and-re-construction-of-the-birthplace-of-prophet-muhammad#content-foot-4
The Structure of Maktabah Makkah Al-Mukarramah
Describing the details of the structure of the Maktabah, Makkah Al-Mukarramah’s building, Sheikh Nasir Harsi states:
[[translation:]]
The library was built on a rectangular area extending lengthwise from east to west, with the northern wall measuring 21 meters and the southern wall 12.80 meters, and a height of 10 meters. It has two entrances: a main entrance in the middle of the western wall (the main facade), adjacent to the Holy Mosque, with a width of 1.80 meters and a height of 2.23 meters, and another entrance in the eastern part of the northern wall. Upon entering through the main entrance, which is not aligned, there is a corridor with a width of 3.02 meters and a length of 1.05 meters, elevated 68 centimeters above the main building hall. This leads down via three steps, each 3.02 meters wide and 17 centimeters high, to a small corridor 1.92 meters wide. From there, one enters a large rectangular hall extending lengthwise from north to south, with a length of 11.60 meters and a width of 9 meters. Overlooking this hall from its three corners—northwest, southwest, and southeast—are three rectangular rooms of equal dimensions, each measuring 4.30 meters in length and 3.80 meters in width which open in to a hall through a wide door. ft11
ft11: Nasir ibn Ali Al-Harithi (2007), Al-Aathar Al-Islamiyah fe Makkah Al-Mukarramah, Maktabah Al-Malik Fahad Al-Wataniyah, Riyadh, Saudi Arabia, Pg. 359.
Sheikh Abu Suleiman adds that due to the sacred nature of the location, no bathrooms were built there. Instead, they were built in the same street beside the sacred place in the northern direction.
ft12: Abu Sulaiman Abd Al-Wahab Ibrahim (2012), Maktabah Makkah Al-Mukarramah Qadeeman wa Hadithan, Maktabah Al-Malik Fahad Al-Wataniyah, Riyadh, Saudi Arabia, Pg. 92-93.
#################
Library building
The library building consists of two modest floors in a rectangular shape, measuring 24 meters from east to west, and 13 meters from north to south, with a height of 10 meters. The building has three facades:
the main facade on the western side faces the Holy Sanctuary, while the other two facades - the north and south - overlook the surrounding area through wooden windows. The building has a main entrance on the western side and a secondary entrance on the northern side. The current library building was built on the foundations and organization of the old building, which probably dates back to the tenth century AH.
The building contains four rooms on its four sides, square in shape, with a large hall in the middle. The second floor is in the same style as the first, with four corridors overlooking the great hall. The current building is constructed of cement, and its walls are built of stone and brick.
--
The current building of the library was built on the foundations and organization of the old building, which most likely dates back to the tenth century AH.
The library consists of two small floors in a rectangular shape, ten meters high, with an area of 24 meters from east to west, and 13 meters from north to south. The building has three facades, the main facade on the western side facing the Grand Mosque , and the other two facades (north and south) overlook the surrounding area through wooden windows.
The building contains four rooms on the four sides in a square shape , with a large hall in the middle. The second floor has the same layout as the first floor, and has four corridors overlooking the main hall. The current building is constructed of cement, and its walls are built of stone and brick.
--
Interior drawing of the library
SEE TWO B;UEPRINTS OF THE LIBRARY - NEED TRANSLATING
https://www.alukah.net/culture/0/9095/


The books of the prominent Meccans were collected by scholars and writers in the fourteenth century, and a hall was allocated for each of them with their works. The books were classified according to their content in jurisprudence, interpretation, hadith, and literature.
Among the most important scholars are Sheikh Muhammad Majid al-Kurdi, Sheikh Abdul Hamid Quds, Sheikh Ali bin Hussein al-Maliki, and Sheikh Muhammad bin Sulayman Hasab Allah.
Book by: Abdul Wahab Ibrahim Abu Sulayman Makkah Al-Mukarramah - Al-Aziziyah 20/1/1414 AH 2/3/1994 AD
The library building consists of two modest floors in a rectangular shape, its area from east to west is twenty-four meters, and from north to south is thirteen meters, with a height of ten meters. It has three facades. The main facade on the western side faces the Holy Sanctuary, and the other two facades, the northern and southern, overlook the surrounding area through wooden windows. It has a main entrance on the western side, and a subsidiary entrance on the northern side, on the Gaza side. The current building was built on the foundations of the old building and its organization, which perhaps dates back to the tenth century AH; this is evident from comparison with the hand drawing in the manuscript of the book Futuh al-Haramayn in Persian, of which the library holds a copy, which dates back to 957 AH. Four rooms were built on its four square sides: two western and two eastern, in the middle of which is a courtyard, or a large hall, overlooked by the doors of the two western rooms, the southeastern room, and the door leading to the hall containing the northeastern room, the staircase, and the northern subsidiary door of the library on the Gaza side. The second floor is built in the style of the first floor, and is reached by stairs from….
The two western rooms, the southeastern room, the door leading to the hall, the northeastern room, the staircase, and the northern side door of the library from the Gaza side. The second floor is built in the style of the first floor, ascended by stairs from the eastern side of the library. Four balconies overlook the great hall, whose ceiling extends to the second floor’s ceiling, connecting the upper halls to each other. The two eastern halls are built according to the area of the two lower halls. As for the two western halls on the lower floor, with the entrance, they were combined with each other on the upper floor, forming a large hall that includes the entire area. It overlooks the western, northern, and southern sides with windows, and has an external balcony at the main door. The current building has been constructed of reinforced concrete since the beginning of its era in this country. Its walls are built of stone and local red brick (bricks), painted white inside and out.
