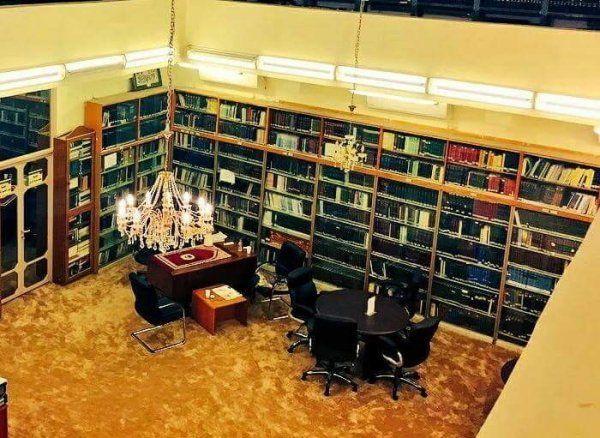
https://muhammadencyclopedia.com/article/first-demolition-and-re-construction-of-the-birthplace-of-prophet-muhammad#content-foot-11
The Structure of Maktabah Makkah Al-Mukarramah
Describing the details of the structure of the Maktabah, Makkah Al-Mukarramah’s building, Sheikh Nasir Harsi states:
"The library was built on a rectangular area extending lengthwise from east to west, with the northern wall measuring 21 meters and the southern wall 12.80 meters, and a height of 10 meters. It has two entrances: a main entrance in the middle of the western wall (the main facade), adjacent to the Holy Mosque, with a width of 1.80 meters and a height of 2.23 meters, and another entrance in the eastern part of the northern wall. Upon entering through the main entrance, which is not aligned, there is a corridor with a width of 3.02 meters and a length of 1.05 meters, elevated 68 centimeters above the main building hall. This leads down via three steps, each 3.02 meters wide and 17 centimeters high, to a small corridor 1.92 meters wide. From there, one enters a large rectangular hall extending lengthwise from north to south, with a length of 11.60 meters and a width of 9 meters. Overlooking this hall from its three corners—northwest, southwest, and southeast—are three rectangular rooms of equal dimensions, each measuring 4.30 meters in length and 3.80 meters in width which open in to a hall through a wide door." "mine FT11
FT11:Nasir ibn Ali Al-Harithi (2007), Al-Aathar Al-Islamiyah fe Makkah Al-Mukarramah, Maktabah Al-Malik Fahad Al-Wataniyah, Riyadh, Saudi Arabia, Pg. 359.
Sheikh Abu Suleiman adds that due to the sacred nature of the location, no bathrooms were built there. Instead, they were built in the same street beside the sacred place in the northern direction.FT12
FT12: Abu Sulaiman Abd Al-Wahab Ibrahim (2012), Maktabah Makkah Al-Mukarramah Qadeeman wa Hadithan, Maktabah Al-Malik Fahad Al-Wataniyah, Riyadh, Saudi Arabia, Pg. 92-93.
The Interior of Maktabah Makkah Al-Mukarramah
Currently, the library contains thousands of books and some ancient manuscripts which are kept in special rooms. Sheikh Abu Suleiman states the Maktabah Makkah al-Mukarramah became a beacon of knowledge, attracting researchers and scholars since its inception. The local and the foreign scholars are aware of its history, especially the events regarding the early years of the Holy Prophet’s life and the advent of Islam. It has become the center of attention for a large number of researchers and scholars. The library contains approximately 13340 books, including published editions and manuscripts. It was opened it for the public so that every person could benefit from it and enhance his/her knowledge. FT13
FT12:Abu Sulaiman Abd Al-Wahab Ibrahim (2012), Maktabah Makkah Al-Mukarramah Qadeeman wa Hadithan, Maktabah Al-Malik Fahad Al-Wataniyah, Riyadh, Saudi Arabia, Pg. 92-93.
FT13: Ibid, Pg. 110-114.
## ##
Library Establishment:In 1954; Fatima Qatan established Maktabah Makkah Al-Mukarramah with government approval to preserve the sacred site.
Structure:Rectangular building with two entrances; a main hall; and three rooms; no bathrooms inside due to its sacred nature.Library Interior:Contains ~13340 books and manuscripts; serves as a research hub for Islamic history and Prophet Muhammad's ﷺ early life.
https://muhammadencyclopedia.com/article/first-demolition-and-re-construction-of-the-birthplace-of-prophet-muhammad#foot-13
###################
The layout of the House
The house in which Prophet Muhammad (PBUH) was born was 13 metres in length and 12 metres in height. It comprised one large living area, a bedroom which was also the birthplace of Prophet Muhammad (PBUH), and a storage room. Today, the house of Prophet Muhammad (PBUH) is a modest two-story library.
####################
- Situated towards the northwest of Musjid Al Haram’s boundaries, is the Library of She’eb Banu Hashim.
https://www.aleqt.com/2017/09/22/article_1255506.html
place in their hearts. The interest in it and making it for the public and not for anyone in particular began [[the current livrary is also apublic entity ]]in the second century AH when Al-Khayzuran, the mother of Caliph Harun al-Rashid, bought this house from Muhammad ibn Yusuf al-Thaqafi, the brother of Al-Hajjaj ibn Yusuf, and made it a mosque. Muhammad ibn Yusuf had bought the house from the descendants of Aqil ibn Abi Talib and included it in his house known as Al-Bayda’ and it remained so until Al-Khayzuran bought it and removed it from the house of Muhammad ibn Yusuf and made it a mosque. Taqi al-Din al-Fasi (d. 832 AH) describes the house in his era, saying: “As for its appearance as we knew it, it is a square house with a column on which are two arches. In its western corner, towards the south, there is a large corner opposite its door facing the mountain. It has another door on its eastern side as well. It has ten windows, four in its eastern wall, which contains its two doors mentioned above. In its northern wall, there are three, one in the western wall, and two in the corner, one on its northern side and one on its right side. It has a niche and near the niche there is a hole with a wooden balustrade and a cubit.” The square of the pit on each side is one cubit and one-sixth, and all according to the cubit of iron. In the middle of the pit is a green marble, and this marble was surrounded by silver. He then indicated that this pit was placed for the place where the Prophet - may God bless him and grant him peace - was born.
##
during the reign of King Abdulaziz in 1370 AH, he ordered the establishment of a public library on the site of the birthplace of the Prophet (peace and blessings be upon him) and called the Makkah Library. The library's construction was supervised by Sheikh Abbas Qattan, the mayor of the Holy City at the time, with funding from Mrs. Fatima Al-Qattan. The Makkah Library was built on two floors in a rectangular shape, with the western façade measuring 13.26 meters long and the southern façade measuring 20.17 meters long. The library had two main entrances on the western side and a subsidiary entrance on the northern side. The building lacked restrooms out of respect and appreciation for this blessed site.
The library consists of two small floors in a rectangular shape, ten meters high, with an area of 24 meters from east to west, and 13 meters from north to south. The building has three facades, the main facade on the western side facing the Grand Mosque, and the other two facades (north and south) overlook the surrounding area with wooden windows.
The building contains four rooms on the four sides in a square shape, with a large hall in the middle. The second floor has the same layout as the first floor, and has four corridors overlooking the main hall. The current building is constructed of cement , and its walls are built of stone and brick.
The mawlid of Prophet Muhammad is one of the most sacred places on this earth. Since it is the birth place of the leader and seal of the Prophets , it’s a natural phenomenon that many people revere and adore it. This place is also considered to be sacred this is why, people who visit Makkah for pilgrimage or for other reasons, also try to visit this place.
it is a natural phenomena for people to want to visit places that are of interest to them. the saudis indulge this interest for people who are interrsted in visiting sits connected to wahhab version of Islam, (diryah0, which is an anti-prophet saw form of Islam, non-Islamic religions sites prmoting other religions ( ), secular sites - prmoting anti-islamic practices (alcoholic drinks, immodest forms of dress , worldly (tourist attractions:.... beaches, etc, materialistic promoting shopping malls, etc: but ban peopl;e from visiting sites connected to the Prophet's saw form of peaceful Islam.
.
https://makkawi.azurewebsites.net/Article/875/
The library building consists of two floors, with an area of 24 meters from east to west and 13 meters from north to south, and a height of 10 meters. The building has three facades: the main facade on the western side faces the Holy Mosque, while the northern and southern facades overlook the Shaab Ali tunnel and the Gaza Road, which connects the Ajyad area to the Ma'badah and Al-Hajun neighborhoods. The building has a main entrance on the western side and a secondary entrance on the northern side. The current library building was built on the foundations and organization of the old building, which probably dates back to the tenth century AH. The building contains four rooms, centered on a large hall. The second floor is in the style of the first floor, with four corridors overlooking the great hall. The current building is constructed of cement, and its walls are built of stone and brick.
https://makkawi.azurewebsites.net/Article/875/
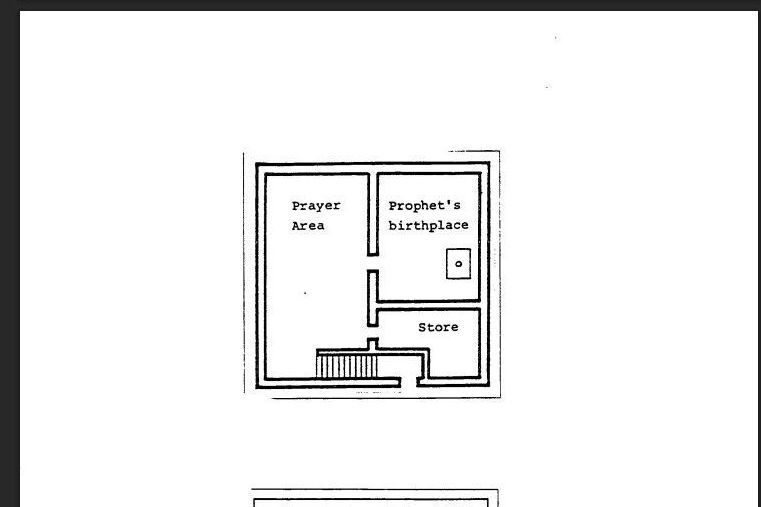
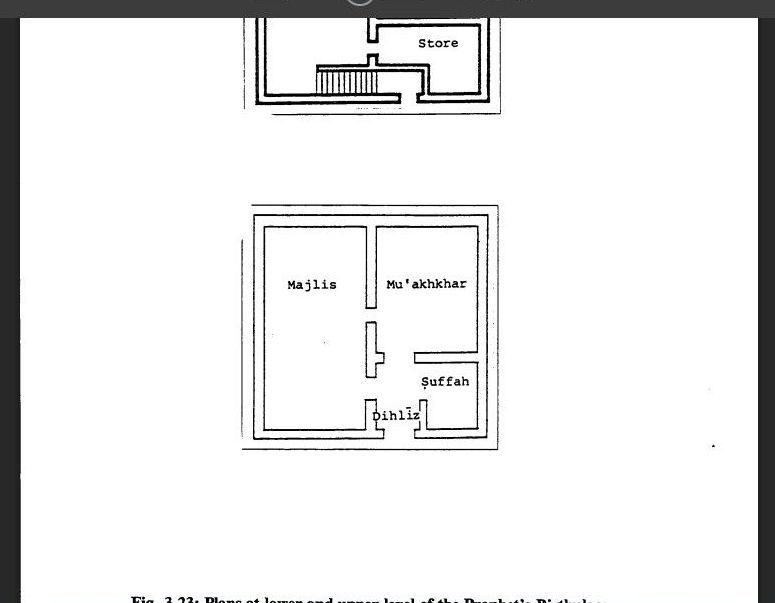
Interior drawing of the library
SEE TWO B;UEPRINTS OF THE LIBRARY - NEED TRANSLATING
https://www.alukah.net/culture/0/9095/
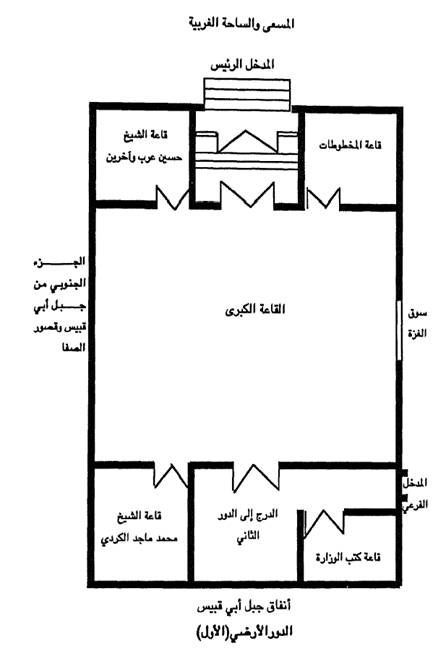
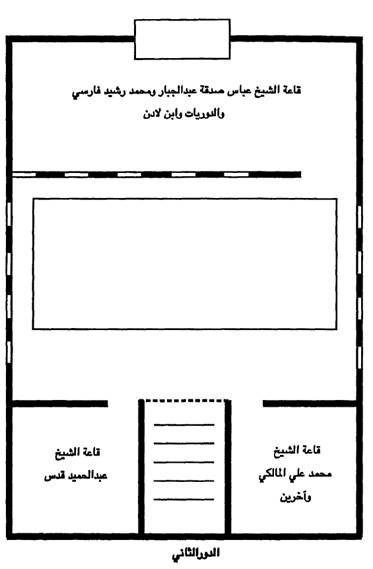
https://en.wikihaj.com/view/Mawlid_al-Nabi#Destruction_and_Construction_of_the_Library
Ibn Jubayr's Report (Seventh/Thirteenth Century)
Ibn Jubayr (614/1217-18) visited the mosque in 579/1184 and described it in his travelogue.[4] He describes the building to be a magnificent mosque that "opens on Mondays in the month of Rabi' I, which is the month of the Prophet's birth, and people will come there on that day to obtain grace and blessings, and other holy places will also be opened on the same day."[5]
According to Ibn Jubayr, the Prophet's birthplace in this mosque is built in the form of a small pond with a width of three spans, in the middle of which is a green marble with a width of two-thirds of a span, covered in silver. The mihrab of the mosque is located in front of this place.[6]
Al-Fasi's Report (Ninth/Fifteenth Century)
More than two centuries later, the Mecca historian Taqi al-Din al-Fasi (832/1428-29) described this place, which was respected and cherished by the people of Mecca, in the book Shifa' al-gharam. The building of the mosque is depicted as a square shape with two vaults, which have a large khanqah in its southwest corner.[7]
Evliya Çelebi's Report (Eleventh/Seventeenth Century)
Two and a half centuries later, in 1081/1670-71, the Turkish traveler Evliya Çelebi saw Mawlid al-Nabi(s) and described it in his book. He described this building as a large and beautiful mosque, which was a square building with a high dome covered with lead. Çelebi mentioned the decorations inside the mosque, including the precious carpet and the pulpit covered with silk cloth and a gilded door. According to him, the Prophet's birthplace was a stone in a yellow hole on which the place of his body was imprinted.[8]
Last Descriptions Before Destruction
Mulla Ibrahim Kaziruni, who had the opportunity to visit this house in 1315/1898, writes: "On Friday, the 14th, we went to visit the Prophet(s) birthplace located in Suq al-Layl. We went inside and went down approximately fourteen steps. We entered a room which is the mosque. After that, we went to another room. There is a darih in this room. The servant opened the door of darih. There is a pit inside in the middle of it a green stone, which was the birthplace of the Prophet(s)."[9]
Muhammad Labib al-Batanuni who traveled to Mecca in 1327/1909 drew the plan of Mawlid al-Nabi in his travelogue and described it as follows: "When you enter it, you first enter a 12x6 square meters hall. On the right wall, there is a door, after passing through it you will enter a space over which a dome is placed, in the middle of the space and under the dome leaning against the western wall, there is a wooden darih inside which is a concave marble stone marking the birthplace of the Prophet(s)."[10]
Notes
- ↑ Fasi al-Makki, Shifa' al-gharam, vol. 1, p. 270.
- ↑ Azraqī, Akhbār Makka, vol. 2, p. 198.
- ↑ Fakihi, Akhbar Makka fi qadim al-dahr wa haithih, vol. 4, p. 5.
- ↑ Jubayr, Safarnāma-yi Ibn Jubayr, p. 82, 125.
- ↑ Jubayr, Safarnāma-yi Ibn Jubayr, p. 154.
- ↑ Jubayr, Safarnāma-yi Ibn Jubayr, p. 126-127.
- ↑ Fasi, Shifa' al-gharam, vol. 1, p. 268.
- ↑ Çelebi, al-Riḥla al-Ḥijāzīyya, pp. 255-256
- ↑ Safarnam-iy Mulla Ibrahim Kaziruni, p. 366.
- ↑ Batanuni , Safarnam-iy hijaz, p. 146.
- ↑ Fasi, Shifa' al-gharam, vol. 1, p. 270.
- ↑ Sanjārī, Manāʾiḥ al-karam, vol. 3, p. 506.
- ↑ Ṭabarī, Tārikh Makka, vol. 2, p. 15.
- ↑ Makkī, Ifādat al-anām, vol. 2, p. 71.
- ↑ Ibn Jubayr, 'Safarnama Ibn Jubayr, p. 154.
- ↑ Nahrawānī, al-Iʿlām bi-aʿlām Bayt Allāh al-harām, p. 422.
- ↑ Nāblusī, Al-Ḥaqīqa wa l-majāz, vol. 3, p. 354-355.
- ↑ Bilādī, Maʿālim Makka, p. 294.
- ↑ Abū Sulaymān, Maktabat Makka al-mukarrama, p. 80.
References
- ʿAbd al-Wahhāb Ibrāhīm Abū Sulaymān. Maktabat Makka al-mukarrama qadīman wa ḥadīthan. Riyadh: Maktaba al-Malik Fahd al-Waṭanīyya, 1433AH.
- Azraqī, Muḥammad b. ʿAbd Allāh al-. Akhbār Makka wa mā jāʾa fī-hā min al-āthār. Edited by Rushdī Ṣāliḥ Mulḥis. Beirut: 1403AH.
- Batanūnī, Muḥammad Labīb al-. Al-Riḥla al-Ḥijāzīyya. Cairo: Al-Thiqāfat al-Dīnīyya, n.d.
- Bilādī, ʿĀtiq al-.Maʿālim Makka al-tārikhīyya wa al-atharīyya. Dār Makka: 1400 AH.
- Çelebi, Evliya. Al-Riḥla al-Ḥijāzīyya. Dār al-Āfāq al-ʿArabīyya, 1420 AH.
- Fāsī al-Makkī, Muḥammad b. Aḥmad al-.Shifāʾ al-gharām bi-akhbār al-balad al-ḥarām. Edited by ʿUmar ʿAbd al-Salām al-Tadmurī. Beirut: Dār al-Kitāb al-ʿArabī, 1405 AH.
- Jubayr, Muḥammad b. Aḥmad. Safarnāma-yi Ibn Jubayr. Translated by Parwīz Atābakī. Mashhad: Intishārāt-i Āstān-i Quds-i Raḍawī, 1370 Sh.
- Makkī,ʿAbd Allāh Ghāzī al-.Ifādat al-anām bi-akhbār Balad Allah al-ḥarām.
- Nāblusī, ʿAbd al-Ghanī al-. Al-Ḥaqīqa wa l-majāz fī raḥlat al-bilād al-Shām wa Misr wa al-Ḥijāz. Damascus: Dār al-Maʿrifa, 1419AH.
- Nahrawālī al-Makkī, Quṭb al-Dīn al-.Al-Iʿlām bi-aʿlām Bayt Allāh al-harām. Cairo: Maktabat al-Thiqāfat al-Dīnīyya, 1425AH.
- Sanjārī, ʿAlī b. Tāj al-Dīn al-. Manāʾiḥ al-karam. Mecca: Umm al-Qurā University, 1998.
- Ṭabarī, Muḥammad b. ʿAlī al-. Tārikh Makka, ittiḥāf fuḍalāʾ al-zaman bi-tārīkh wālī-h banī l-Ḥasan. Cairo: Dār al-Kitāb al-Jāmiʿī, 1413AH.
The building used to be a square structure featuring two pillars, ten windows, two doors, and a prayer niche. The prayer niche, crafted from green marble and adorned with silver, was a centrepiece, with a small concave near it to mark the precise location of the Prophet’s blessed birth ﷺ. Its upkeep was maintained until it faced destruction at the hands of Saudi authorities.
